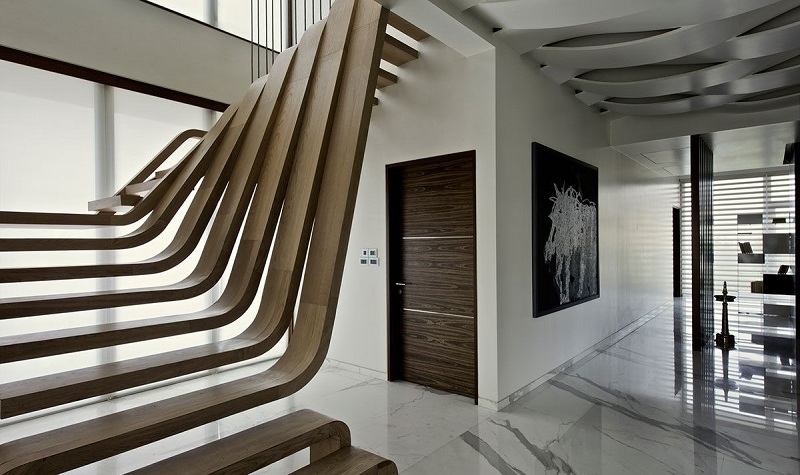Interior decoration in the hallway is an extremely interesting and fascinating process. However, often during the arrangement, there are questions that can lead to a real dead end, even the most “savvy” owners who are trying to develop a modern design on their own. To furnish the hall in a private house with a staircase and to avoid all sorts of problems and difficulties, you can know the basic secrets of the repair of such premises.

Everything you need to know about the interior of the corridor
It is great if the hall is distinguished by large footage. In this case, it can serve as a mini living room or a place to relax. But as a rule, the area of corridors in modern private houses is rarely impressive, and the stairs simply steal most of the space. In this case, the hallway should contain at least the necessary minimum of attributes.
Therefore, the design of the most visited room, starting from the front door, should be focused not only on beauty but also on saving space. It is important that it provides comfort – easy access from the street, between rooms and floors. And for this, it is not enough just to make a modern repair. It is necessary to think over every detail.
In the interior of the hallway should be a place for:
- Storage of casual shoes and clothing. If things are used often, it is better to leave it open. For this fit the usual wall hooks and shelves.
- Closed organizer to maintain visual order. It is possible to fold less demanded street clothes or accessories into a compact closet or chest of drawers.
- Seats, facilitating the process of changing clothes (shoes) at the entrance to a private house or exit to the street.
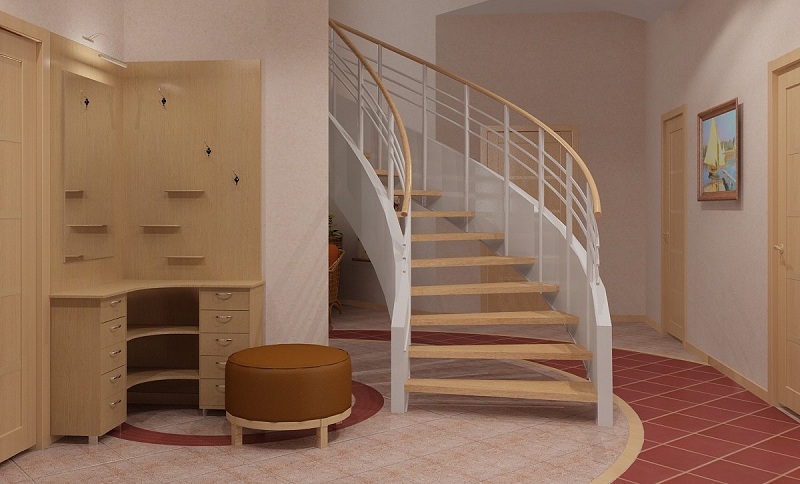
When you design a private house cannot be forgotten about the decor. Properly selected accessories will not only complement the design but also make it extremely functional. Must-have, used in the arrangement of the hallway in any style, is a mirror. Its size may not depend on the internal area – great, if you can see your reflection in full height in the mirror.
If there are windows near the entrance door, they can be decorated with fresh flowers and curtains. In this case, it is better to avoid too susceptible fabric materials: due to the high maneuverability of the room, they will have to be washed frequently. Carpets and similar floor coverings in the corridor should also be abandoned.
In addition, the design of the hallway in a private house will look uncomfortable and seem incomplete without high-quality lighting. In order to visually expand the room, it is better to install lamps not only in the center of the ceiling but also along its perimeter (along with the walls). Be sure to provide light sources for the stairs.
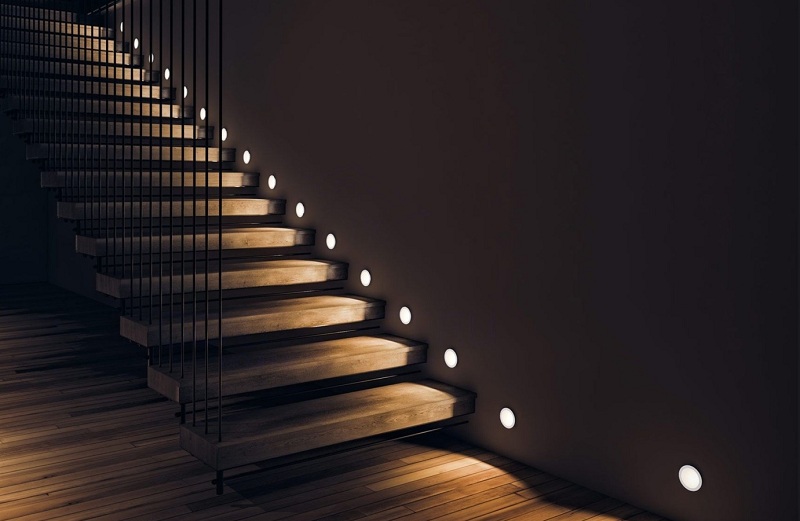
Finishing materials
Since a room with a staircase implies a high permeability, you need to be prepared for the appearance of persistent pollution on the walls and the floor. Therefore, all coatings used in the design of the hall in a private house must be resistant to moisture and mechanical damage.
When finishing the floor, it is recommended to give preference to tiles, with very careful operation it is allowed to use a laminate with a waterproof coating. But do not forget that this surface will be subjected to maximum physical exertion.
When designing a wall it is better to use paint, plastic panels or washable wallpaper. A huge choice of styles and colors will allow you to equip the hallway in any color. The ideal solution for a private house with a staircase will be stonework – the most reliable and durable decoration option, the beauty and nobility of which can be seen in the photo.
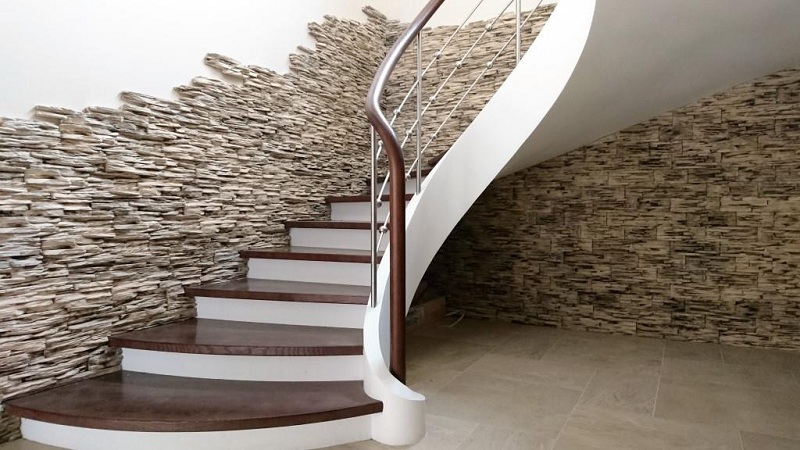
You can equip the hall with a combination of different finishing materials when closer to the ceiling more elegant but receptive coatings are allowed. But it is important to take care of the combination of shades and textures.
Ceiling decoration can be made with any kind of decoration. The main thing is that it is in harmony with the basic style of the interior of a private house. It is better if the ceiling is lighter than the walls and floor in the hallway. This will give the opportunity to visually expand the space. A similar visual effect can be achieved using glossy materials during repairs.
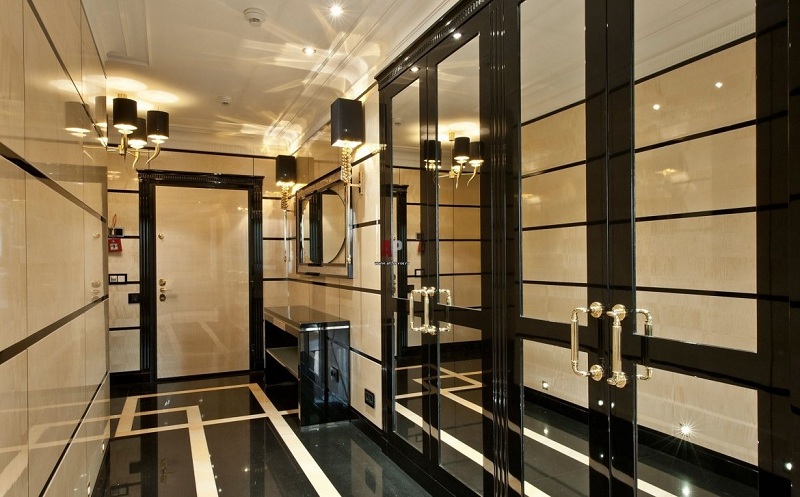
The choice of style for the interior of the hallway: design ideas
To furnish a hall with a staircase, it is better to focus on the features of the interior of the rooms combined with it. This will enable the creation of a single, harmonious design in a private home. You can go the other way, making the interior different from other rooms. Decide on the choice will help photos with radically different finishes and furnishings.
Undeniable luxury in a private house with a staircase
The arrangement in the antique style will create an extraordinarily powerful and noble atmosphere. However, to realize this idea will turn out only with an impressive area and a sufficient height of ceilings in a private house, as well as through considerable financial investments. But the result obtained will definitely exceed all expectations!
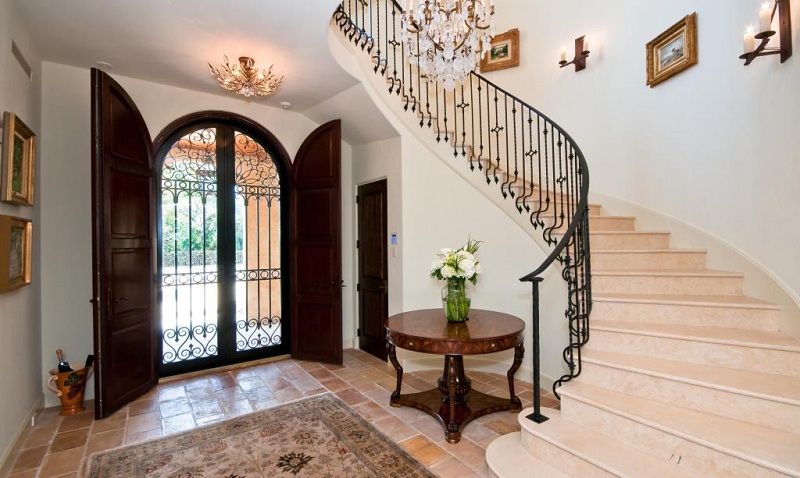
A similar effect will be achieved by the Art Deco style, which is more modern, but no less luxurious. But for such a design, as in the previous version, you will need a lot of room space and significant costs.
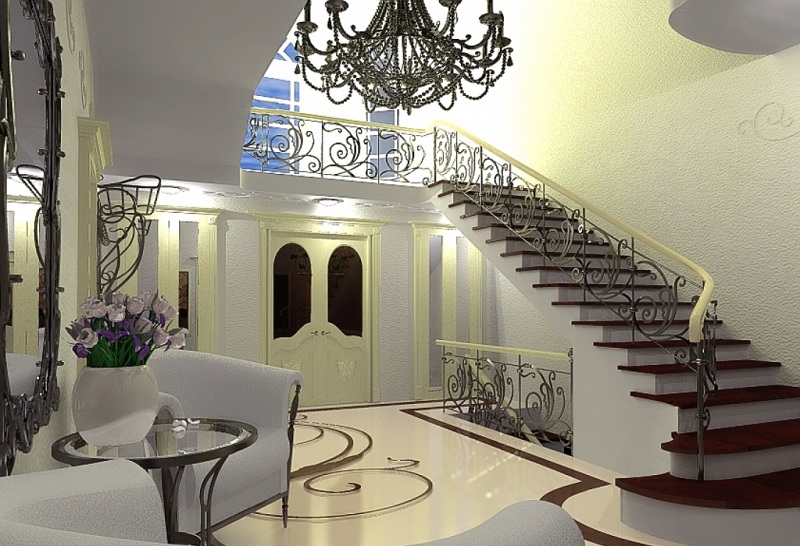
Sustainable classics in the interior
The country style will help to make an entrance hall, striking in its comfort and simplicity. It implies a clear harmony of colors, the use of natural finishing materials and allows for an exceptionally rural flavor, which just blows warmth and tranquility. The military style is not inferior to the severity, characterized by the same quiet atmosphere and inconspicuous colors.
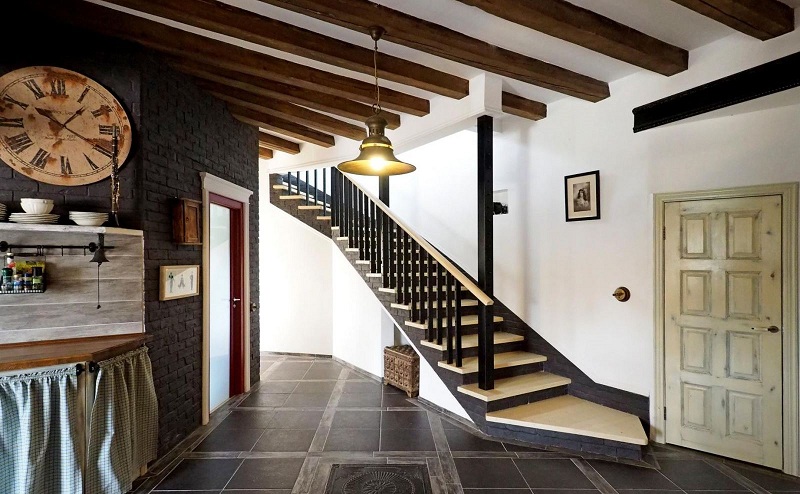
To make the design of the hall sustained and harmonious will help the Provence, which surprisingly combines simplicity and elegance. He will create a truly homely atmosphere. A calm tone design will be combined with any of the nearby rooms.
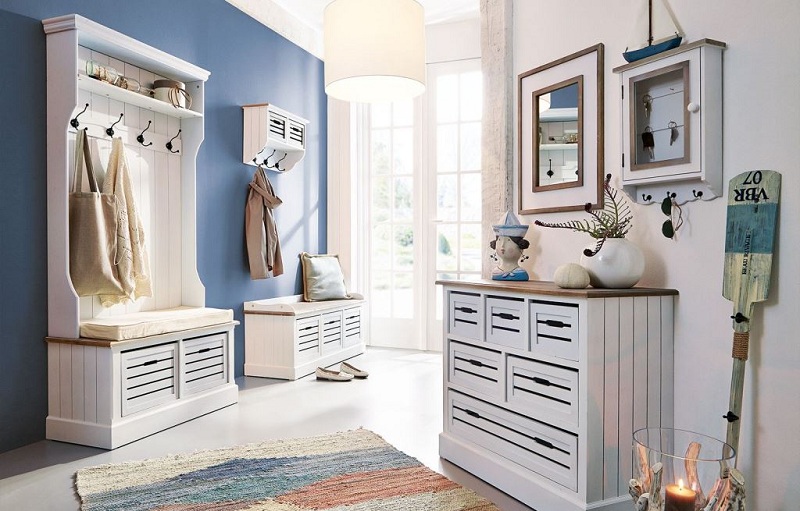
Modern corridor design
The best option for a compact hallway of a private house will be minimalism – the total absence of unnecessary items within sight. All the necessary things can be kept in the closet or to arrange storage space directly under the stairs.
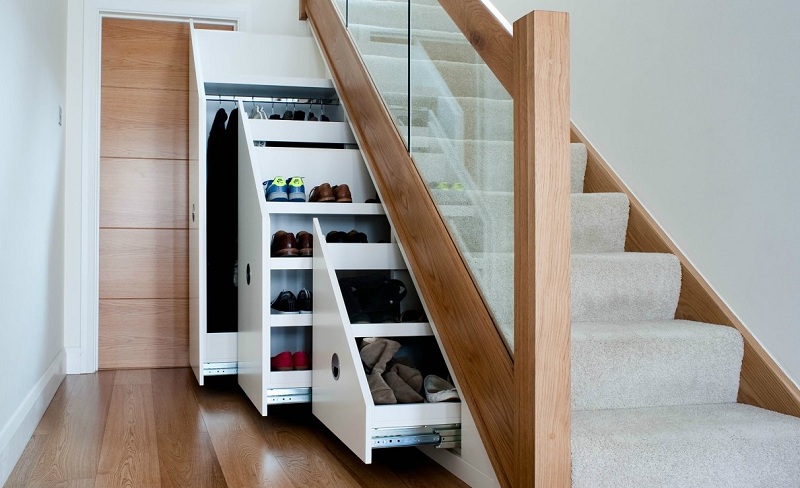
And in the case when the footage of the hallway allows you to roam, you can look at modern futurism, which assures maximum freedom in the design of space. The basis of this design is the original forms, unusual configurations, and soft colors, diluted with soft accents.
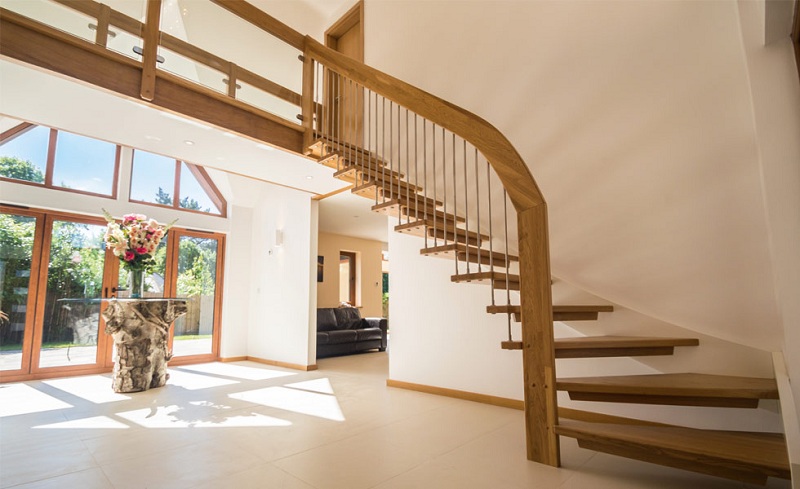
Those who wish to make the most fashionable and modern interior in the hallway with a staircase will have to choose between competing styles – high-tech and techno. The basis of this design is the observance of strict geometry, an excess of gloss, metal, and mirrors. The main condition for creating styles is the minimum of decor and the total absence of textiles, which is very beneficial for the arrangement of the hallway.

